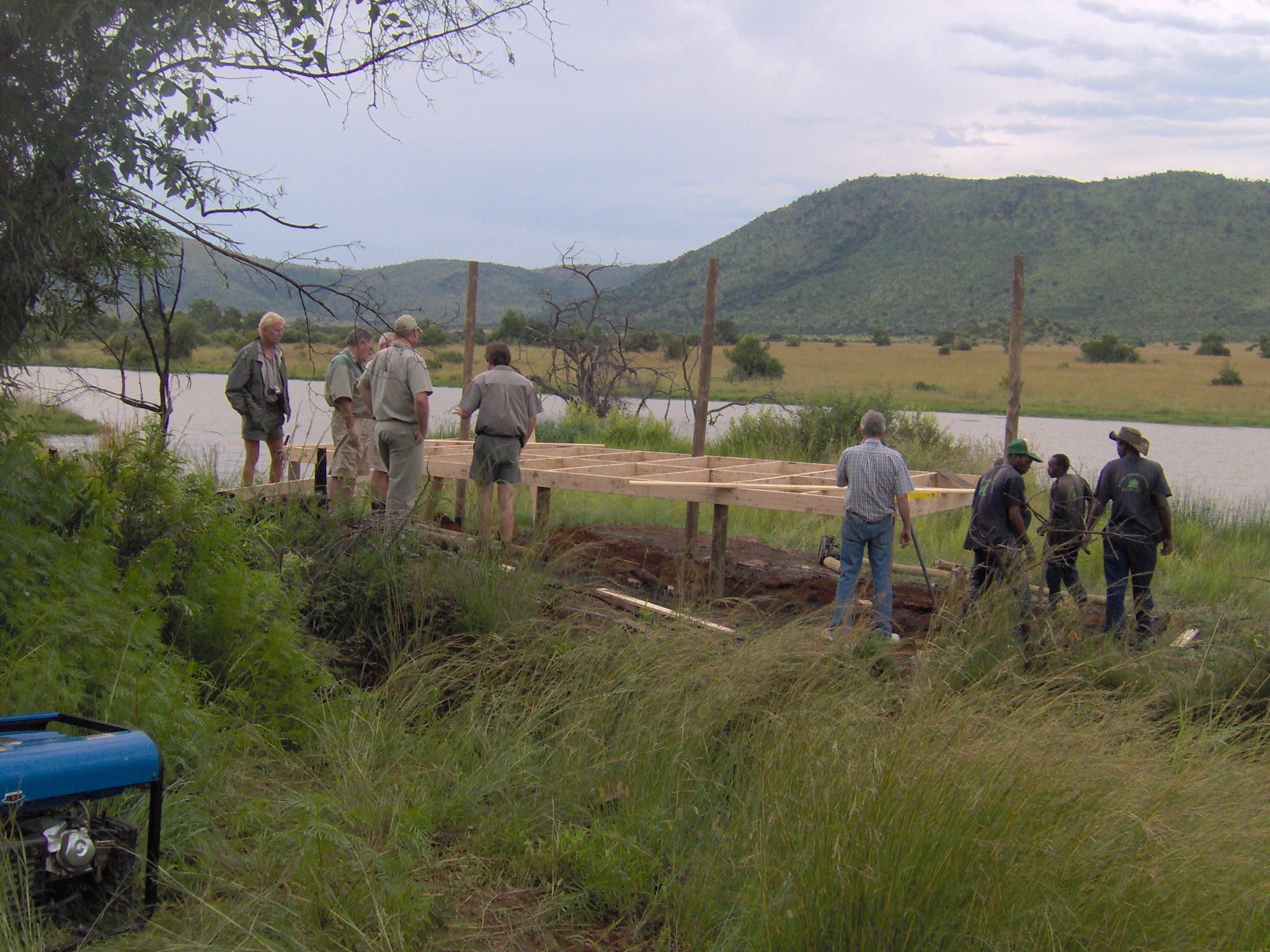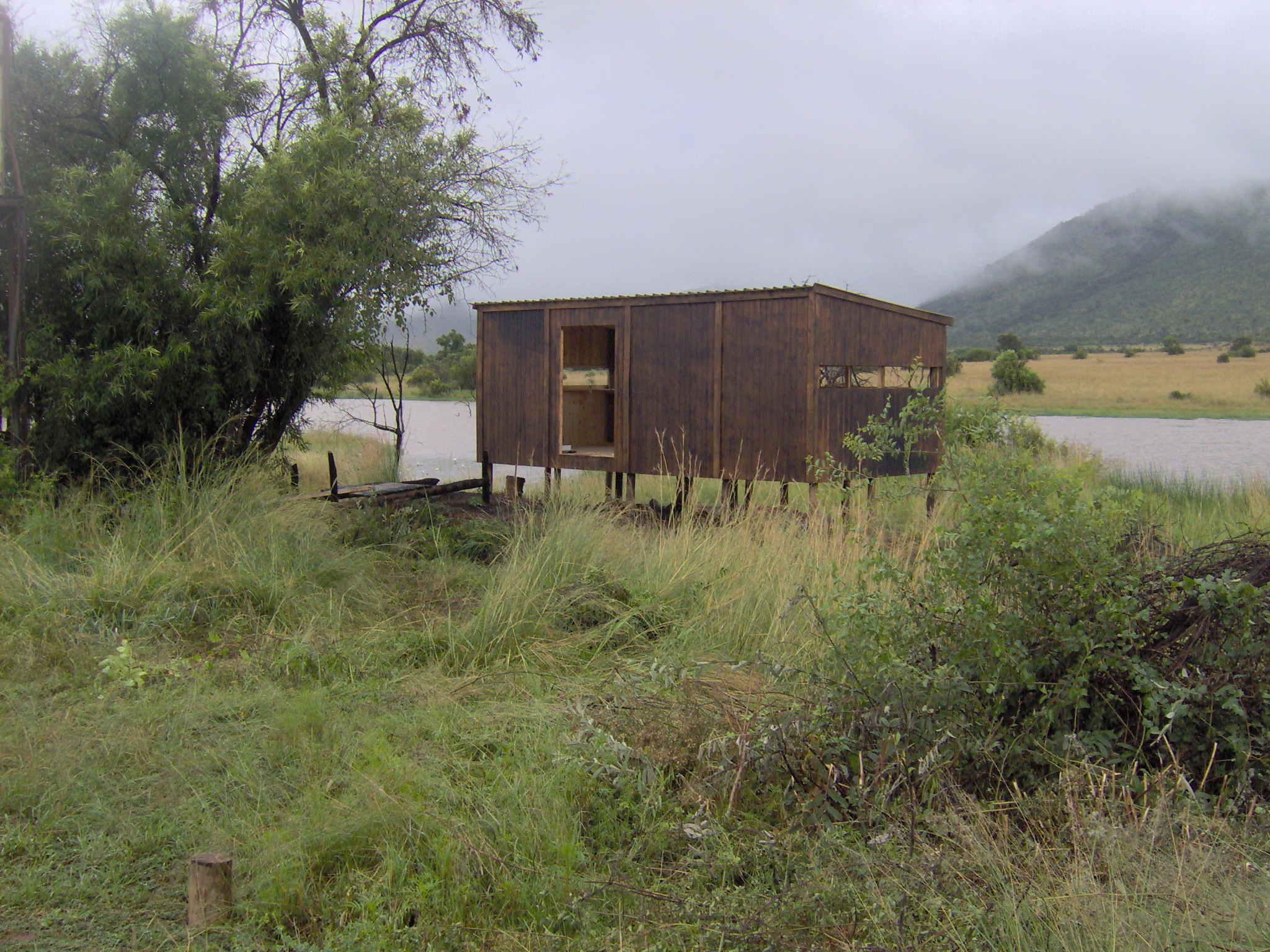Explore The world of timber
A Wonderful Gift
Timber frame construction consist mainly out of using light materials, which is both important in transportation as in the handling on site. This allows also small builders with light
and inexpensive equipment to operate efficiently.
The dry building process allows fast completion as problems with the drying of in situ concrete etc. are minimized. It is also important that timber frame construction can go on continuously through the cold winters.
It is clear from the above that it is therefore THE ideal construction method for buildings in remote areas – such as in the wild.

“Good timber does not grow with ease; the stronger the wind, the stronger the trees.”
– J. Willard Marriott
Pilanesberg National Park
South Africa

Makorwane Hide
Treated poles (100mm-150mm dia.) with timber beams supporting the 22mm T&G Flooring. Guards watching out for elephants, hippos and lions.

Almost Completed
Timber frame construction from SA Pine (sustainable forests) with 38 mm x 76 mm studs and plates. Finished in 22 mm Tongue & Groove cladding
Words you will find in the Timber Frame Construction Report of the Scandinavian Timber Frame House Construction Institute which you might need more clarification on. Click on the button above.
Timber Frame Vocabulary
Timber frame building is becoming increasingly popular. Not only is timber the most environmentally friendly building material, it is also energy efficient and easy to work with.
Timber Frame Structure Explained
“At its most basic, a timber frame structure features walls consisting of timber studwork fixed in place (typically) with OSB or plywood. The strength and rigidity is supplied by the board, which, when nailed to the studwork, makes a very rigid box known as an open panel — the panel is ‘closed’ once insulation has been introduced.” – Homebuilding & Renovating
